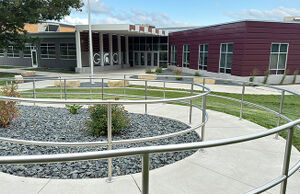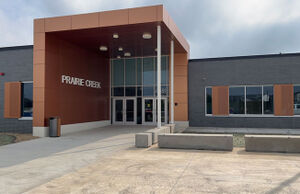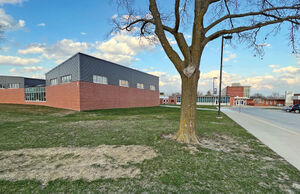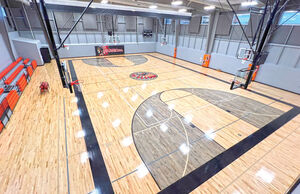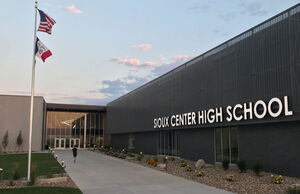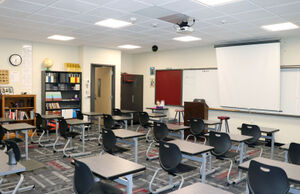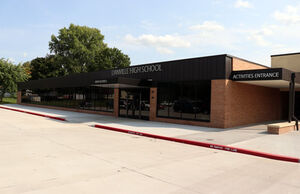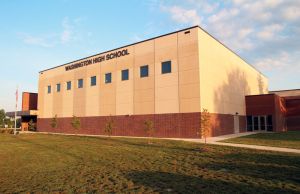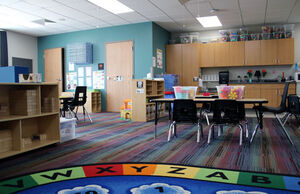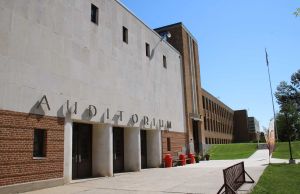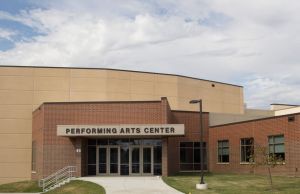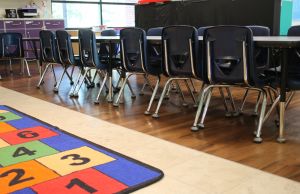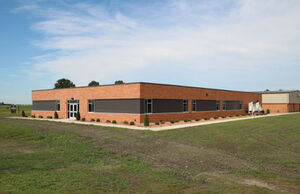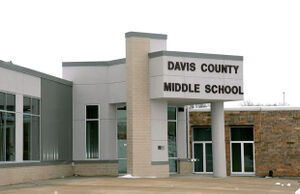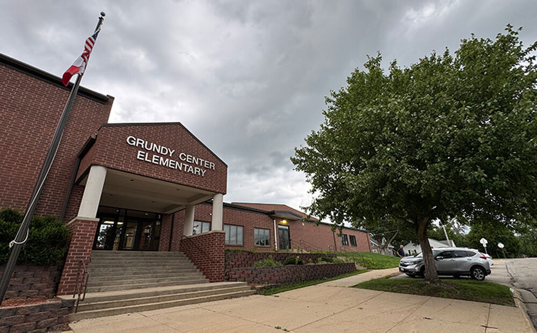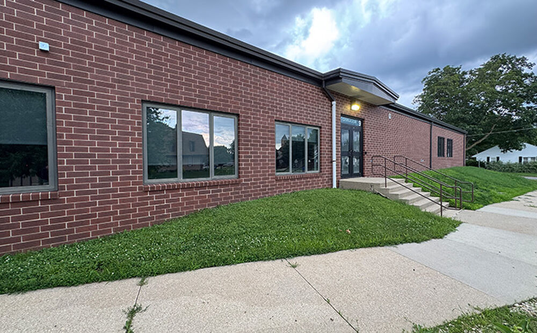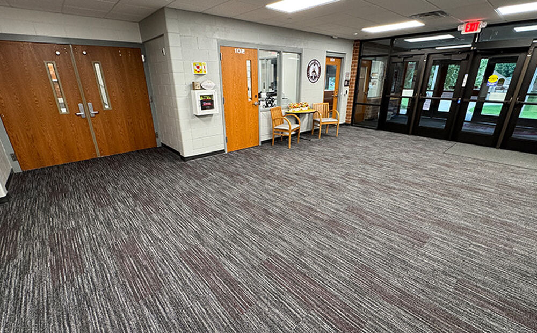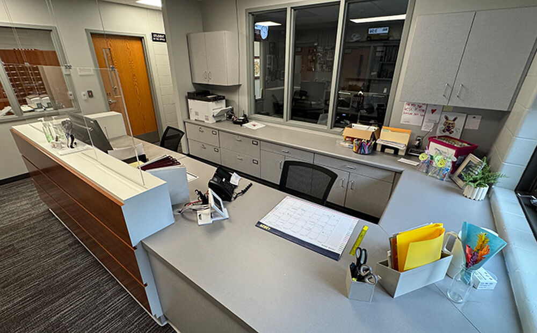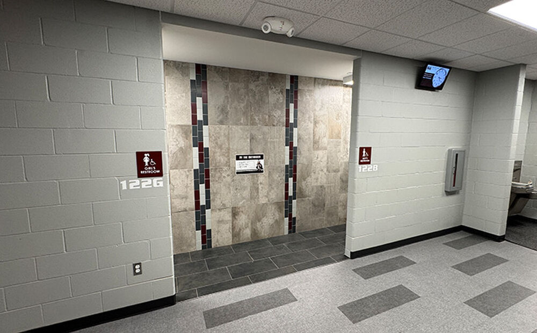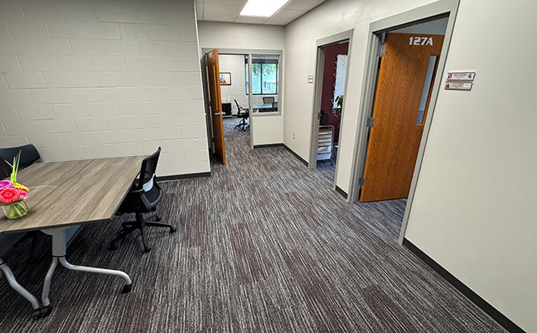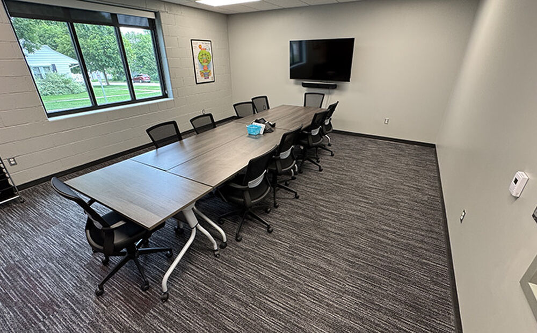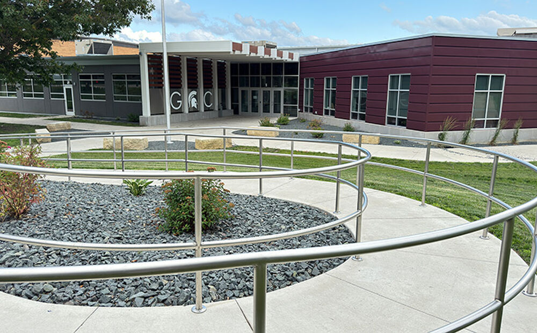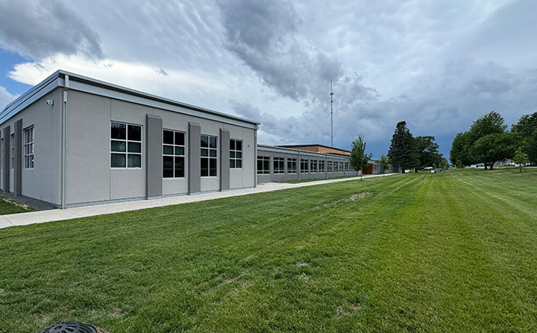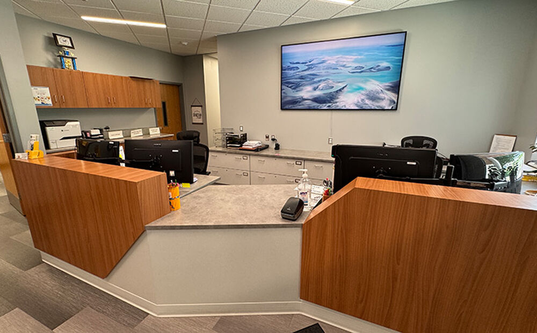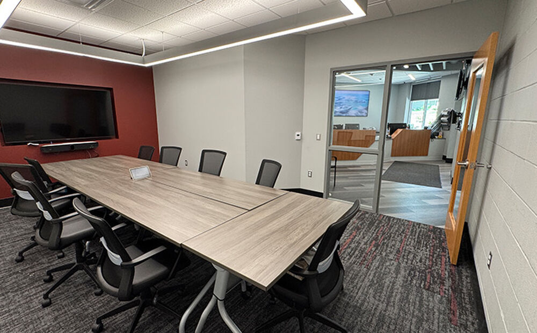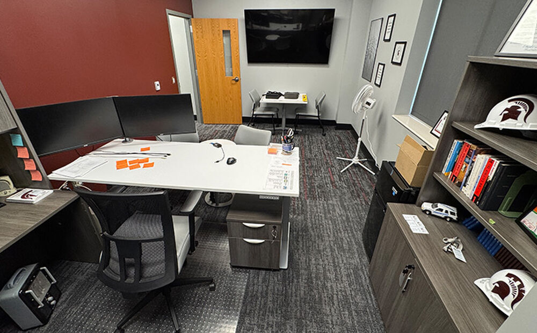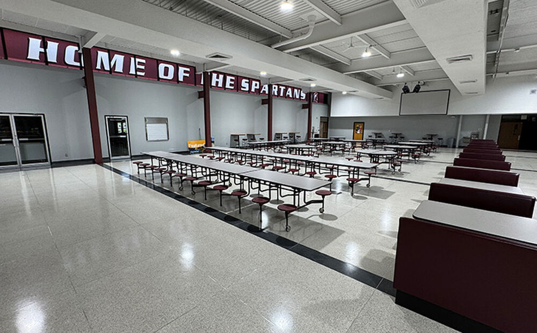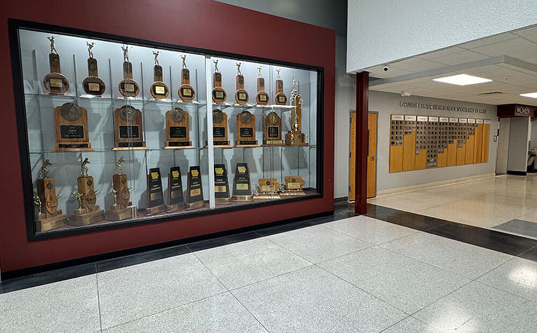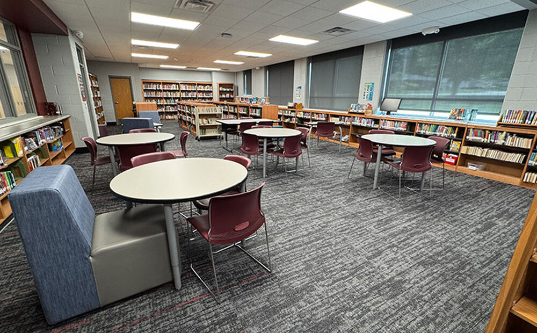Elementary, Junior-Senior High Renovations & Addition
Grundy Center, Iowa
Project Overview
| Owner | Grundy Center Community School District |
|---|---|
| Location | Grundy Center, Iowa |
| Delivery Method | Construction Management |
| Description | Renovations and Addition |
| Gross Floor Area | 3,700 SF Addition |
Carl A. Nelson & Company was awarded a contract for construction management services by the Grundy Center Community School District following a 2021 bond referendum to lead a renovations and addition project that included improvements at both the elementary and middle school/high school buildings.
Work at the secondary building began in 2023 and included a 3,700 SF secure entry and administration addition; west wing HVAC replacement, restroom and life skills classroom renovations, new siding, new windows and roof replacement completed in two phases, west then east; and media center and guidance renovations. At the elementary building, renovation work in the summer of 2024 included renovation and conversion of an underused locker room space and restroom renovations; and renovations to create a secure building entry and to renovation special needs spaces
Construction took place amid functioning school environments, requiring our team to ensure steps were taken to limit disruptions to the school day and to maintain safety for students, faculty, staff and visitors. The project was completed on-time and on-budget.
